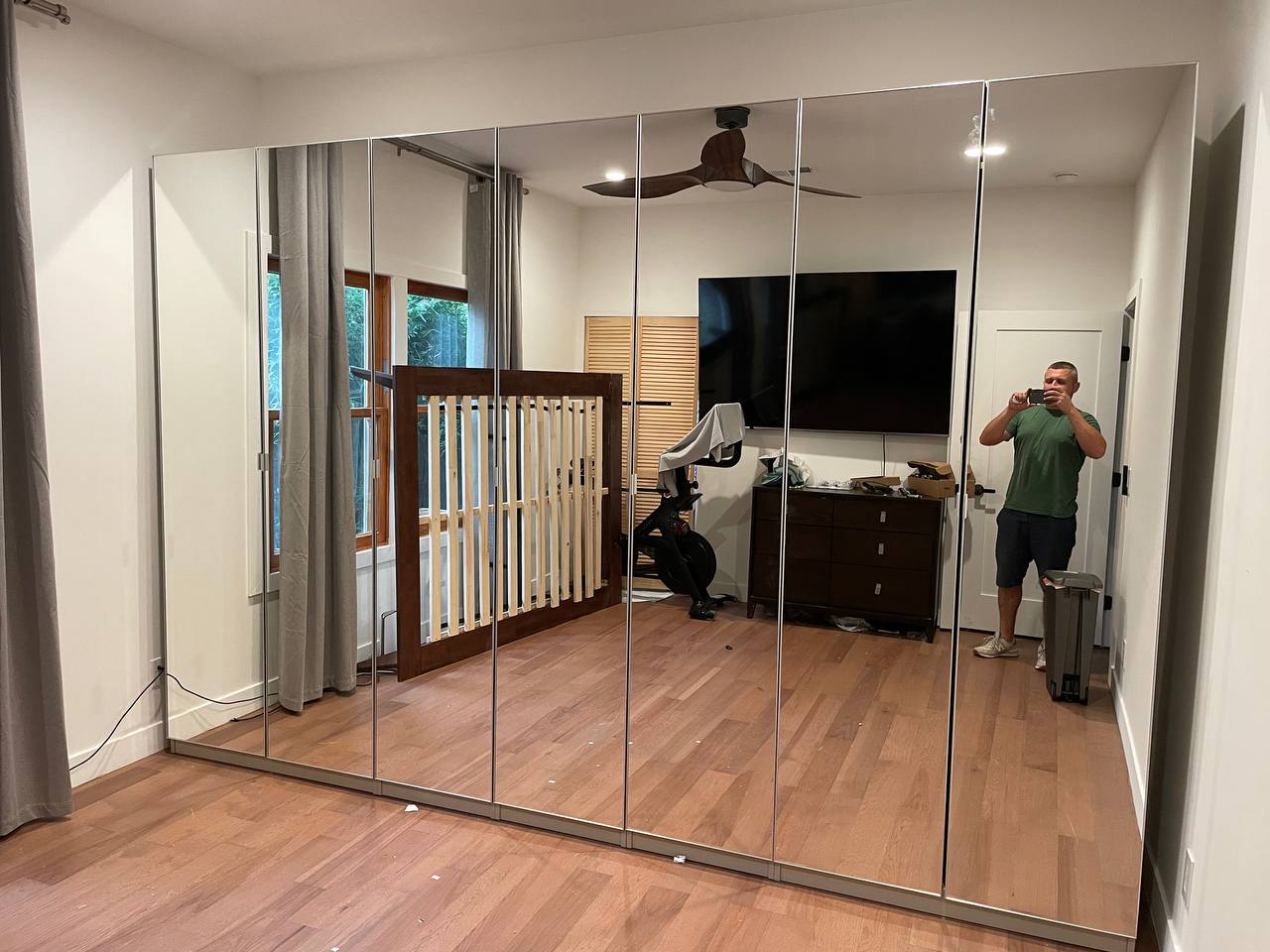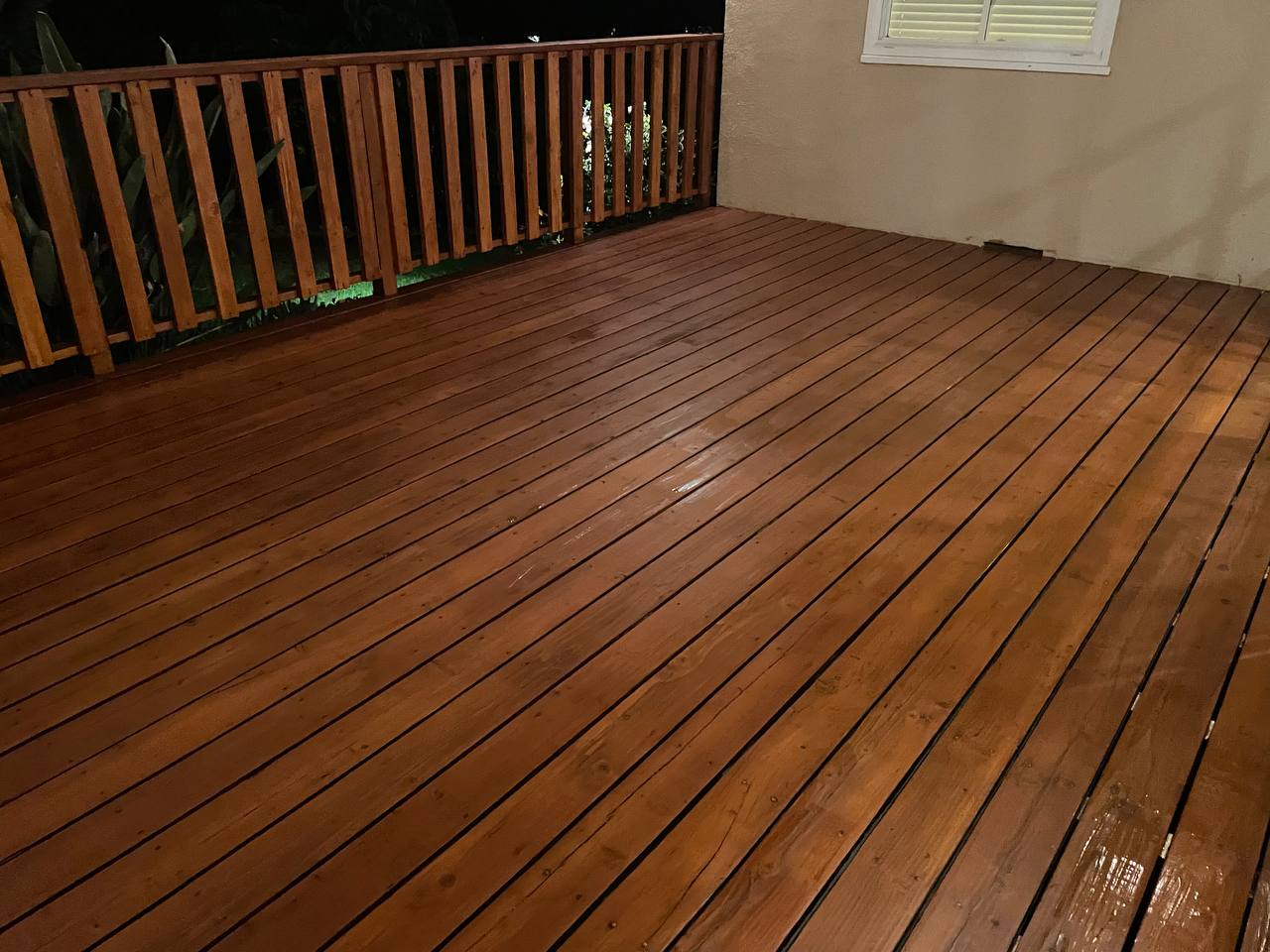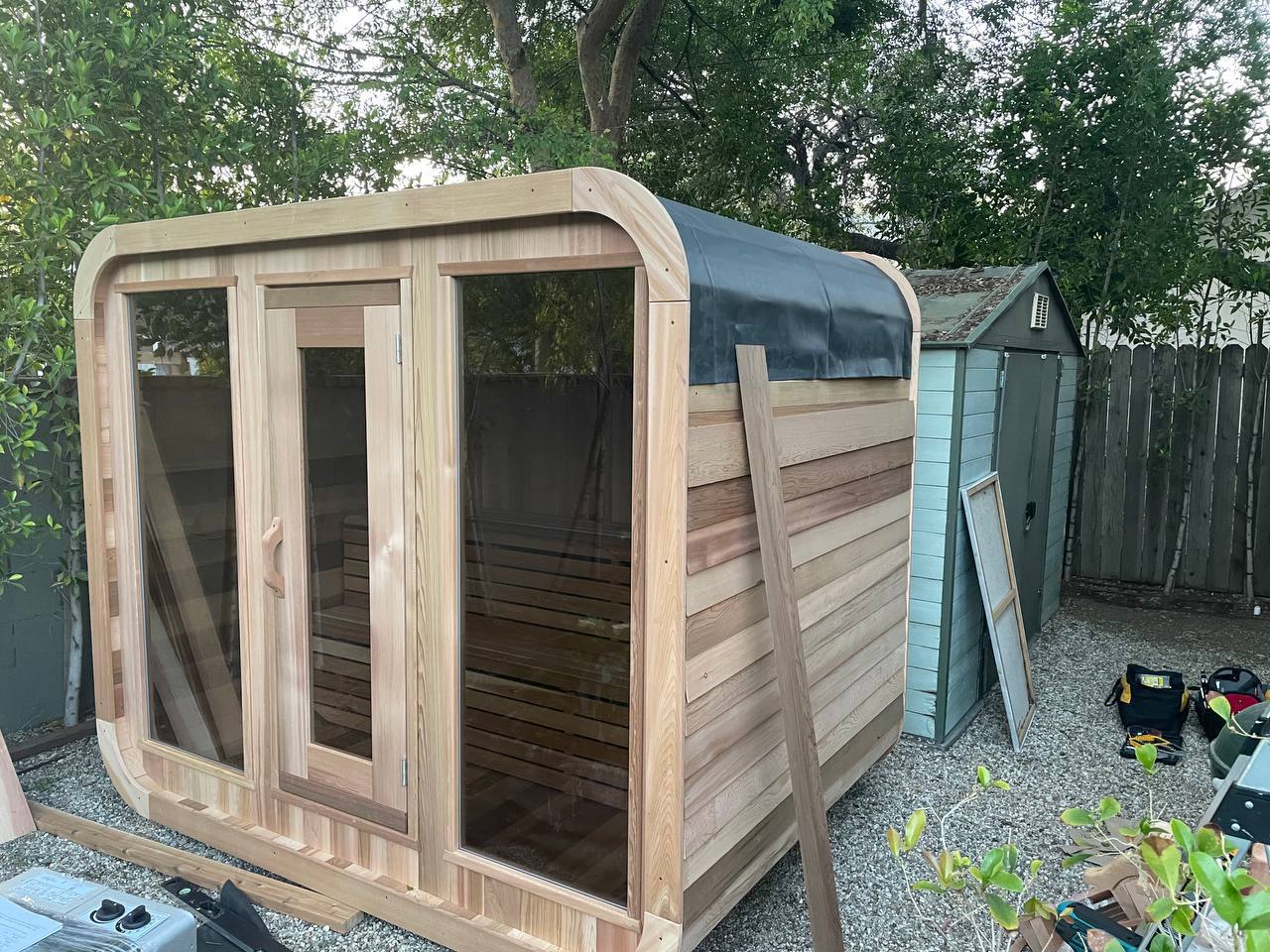Challenge
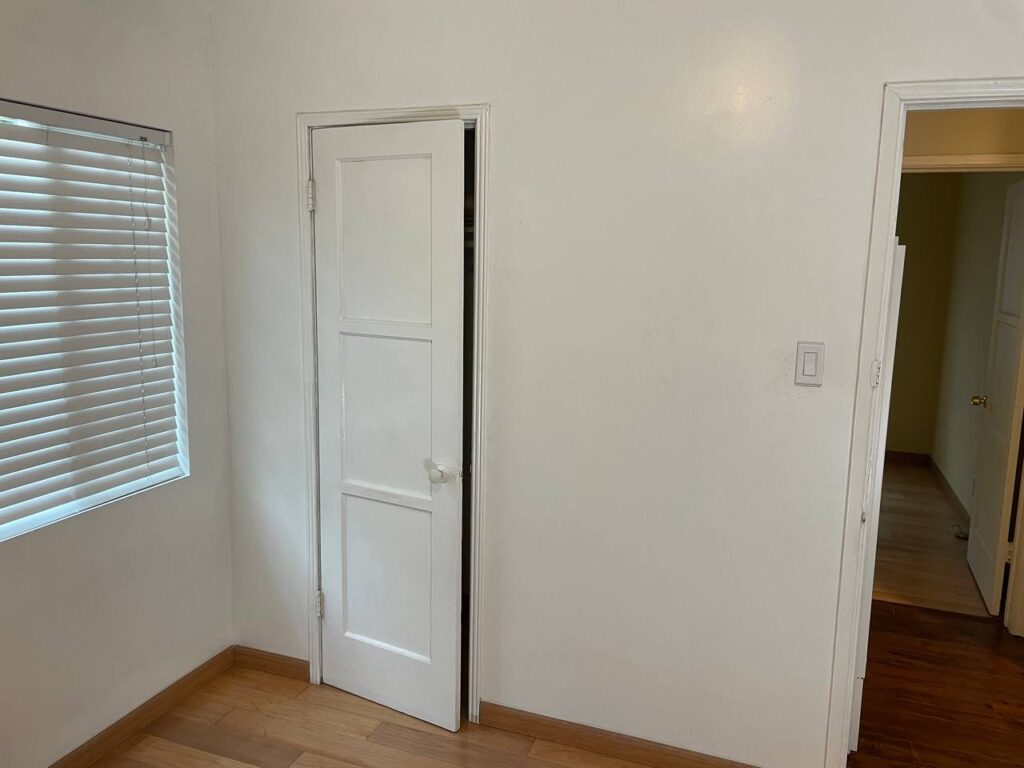
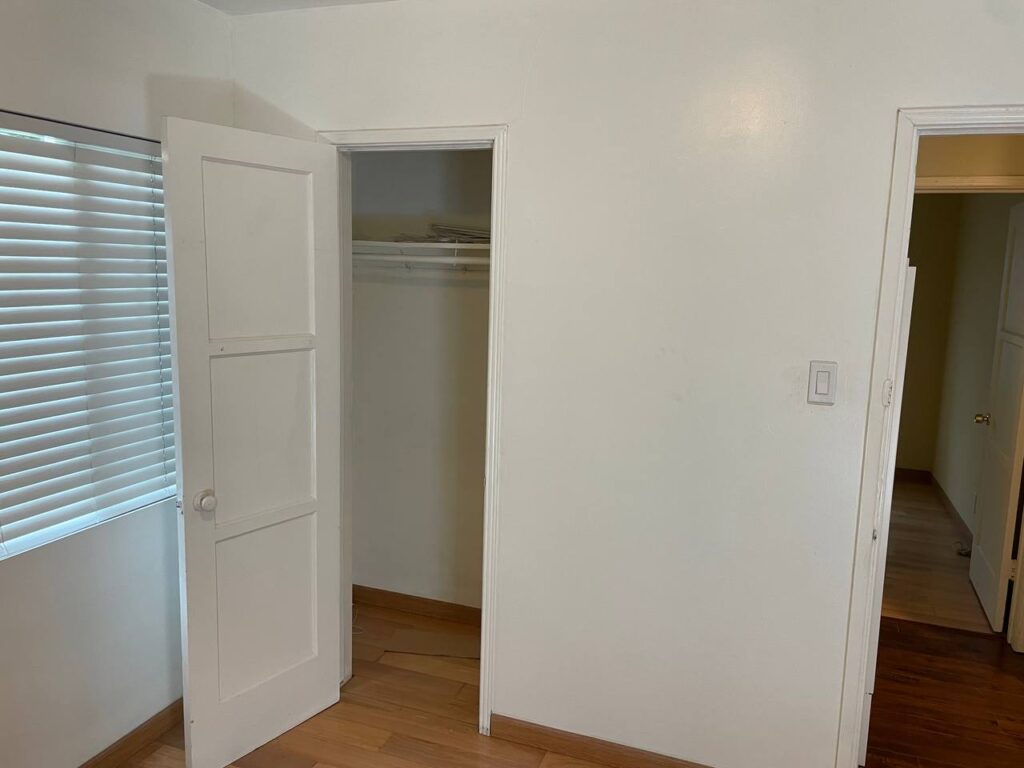
The client wanted to transform a small niche into a spacious built-in closet by expanding its width and installing new sliding doors. The goal was to create more storage space while maintaining a sleek and functional design.
Process
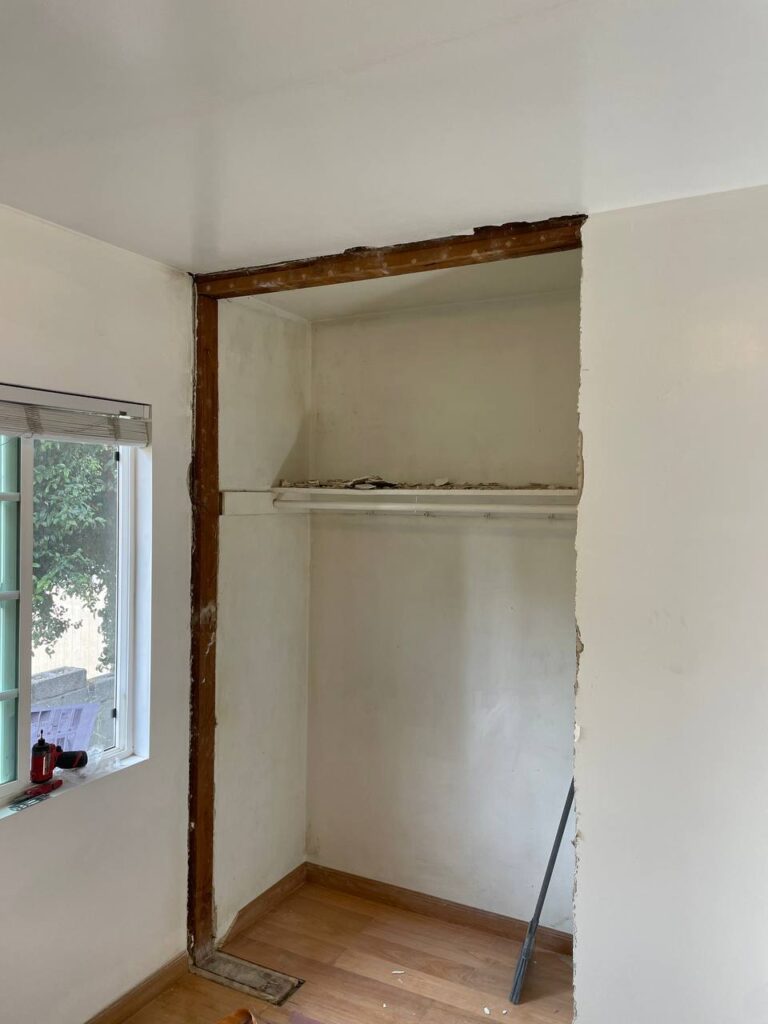
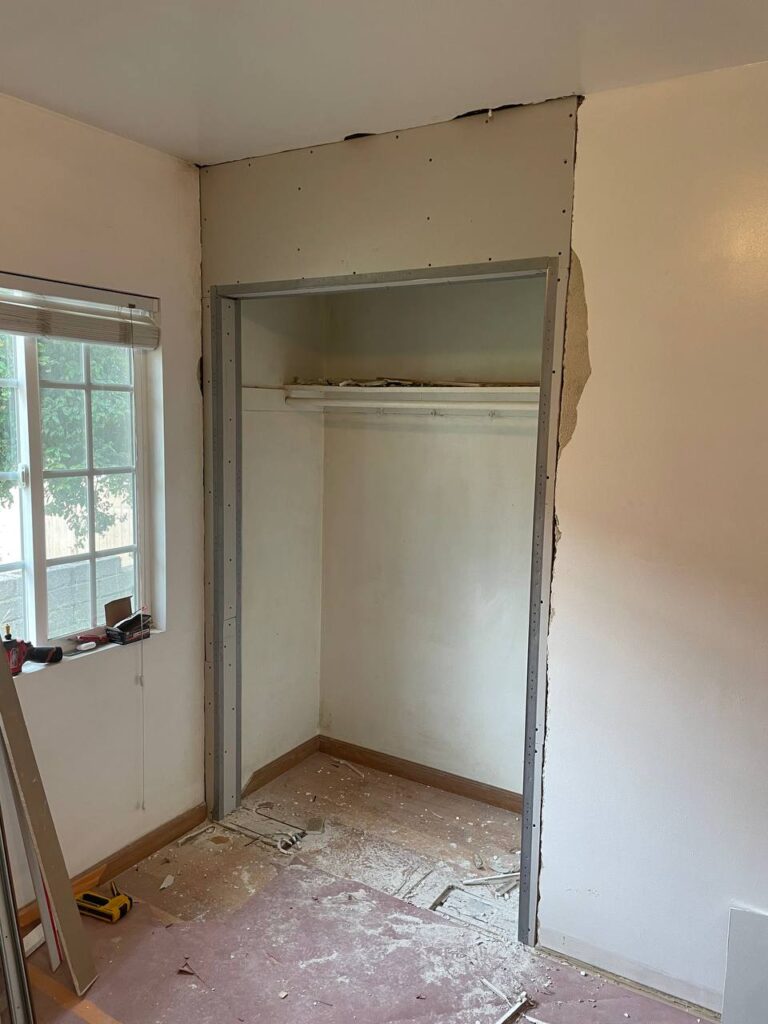
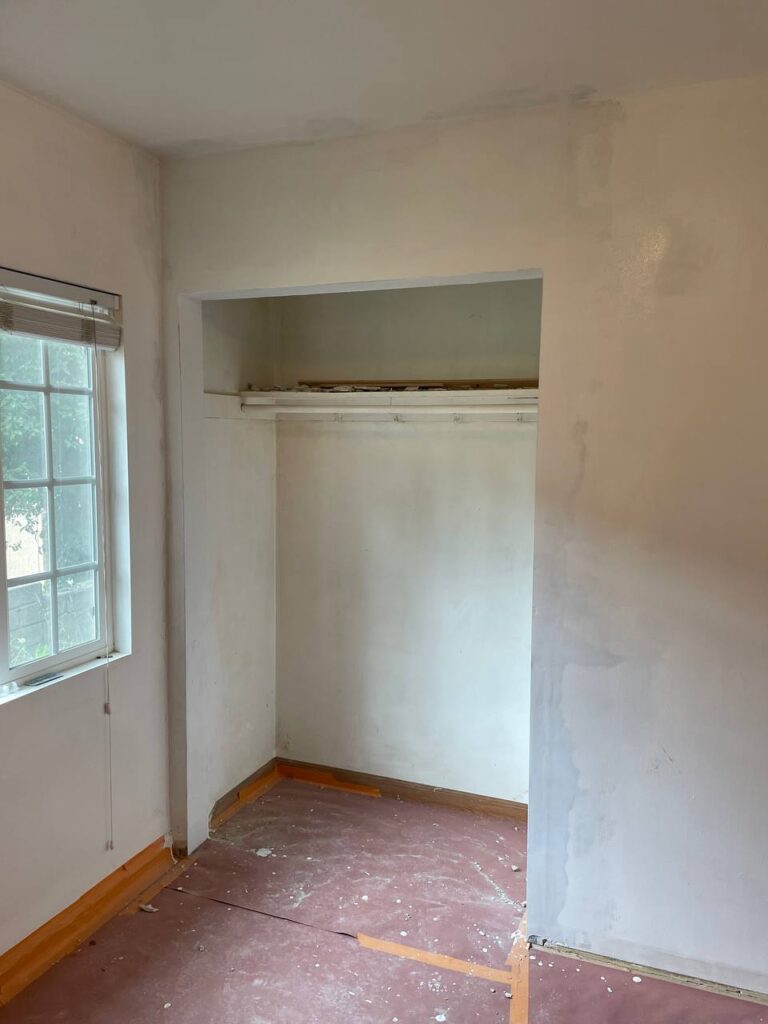
- Initial Consultation: We began with a detailed consultation to understand the client’s needs and preferences. The client desired a wider closet with sliding doors that complemented the room’s decor.
- Design and Planning: Our design team created a plan to expand the niche and convert it into a built-in closet. We provided 3D renderings to visualize the expanded closet and discussed materials and finishes for the sliding doors.
- Site Preparation: The area around the niche was prepared by removing any furniture and clearing the space. We ensured that the surrounding walls and floor were protected during the construction process.
- Niche Expansion:
- Removing Existing Doors: The original doors were carefully removed to avoid any damage to the surrounding structure.
- Expanding the Width: We cut into the existing walls to widen the niche. This involved precise measurements and careful removal of wall sections to achieve the desired width.
- Reinforcing Structure: The newly expanded opening was reinforced to ensure stability and support for the new closet structure.
- Closet Construction:
- Building the Closet Frame: We constructed a sturdy frame for the built-in closet, ensuring it was level and securely attached to the walls.
- Installing Shelving and Rods: Shelving units and clothing rods were installed inside the closet to maximize storage space and functionality.
- Sliding Door Installation:
- Track Installation: Tracks for the sliding doors were installed at the top and bottom of the closet opening, ensuring smooth and quiet operation.
- Mounting the Sliding Doors: The new sliding doors were mounted onto the tracks. We adjusted them for perfect alignment and ease of use.
- Finishing Touches: Final adjustments were made to ensure the doors slid smoothly and the closet interior was properly finished. Any gaps were sealed, and the surfaces were painted or finished to match the room’s decor.
- Client Demonstration: We demonstrated the functionality of the new built-in sliding door closet to the client, explaining how to use and maintain the sliding doors and shelving. The client was thrilled with the increased storage space and the sleek design.
Outcome
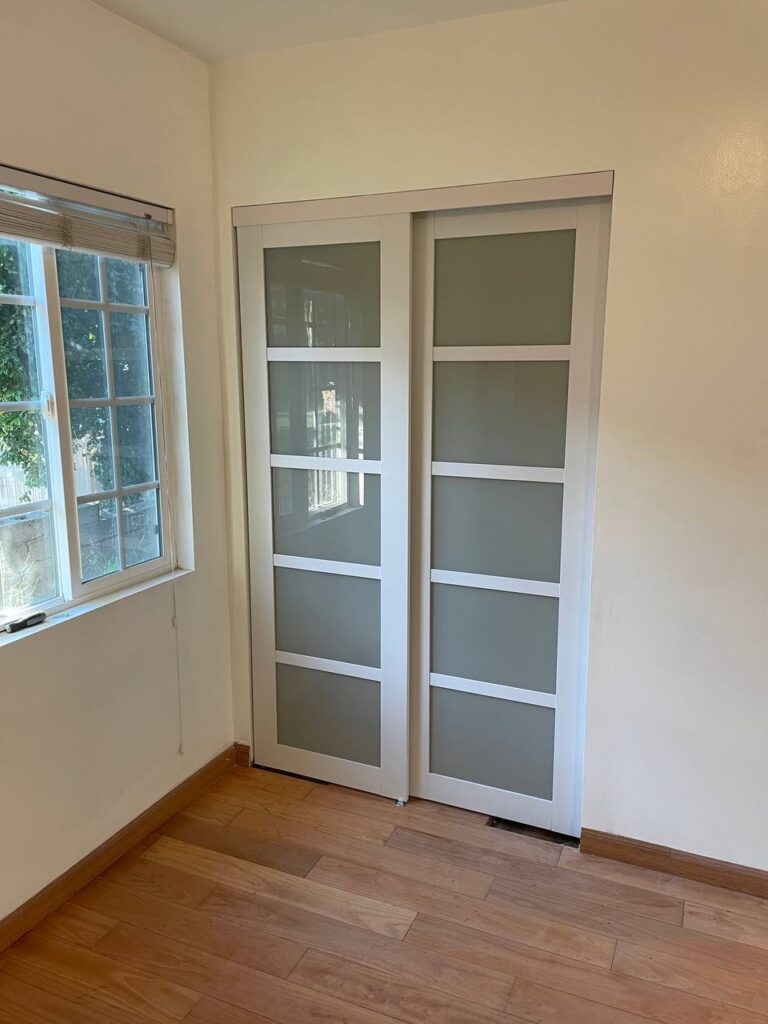
The project resulted in a spacious and functional built-in closet that seamlessly integrated with the room. The client was highly satisfied with the expanded storage space and the elegant sliding doors, which enhanced the room’s aesthetics.
FAQ: Niche Expansion to Built-In Sliding Door Closet
Expanding a niche into a built-in closet maximizes your storage space and creates a seamless, integrated look. It enhances the functionality of the room and provides an organized storage solution.
The sliding doors are made from high-quality materials and are designed for long-term use. They operate smoothly on durable tracks and are easy to maintain.
Yes, the interior of the built-in closet can be customized with shelving, drawers, and rods to suit your specific storage needs. We work with you to design a layout that maximizes functionality.
The timeline for expansion and installation varies based on the project’s complexity. Typically, it takes a few days to a week. We provide a detailed timeline during the initial consultation and ensure timely completion while maintaining high-quality standards.

